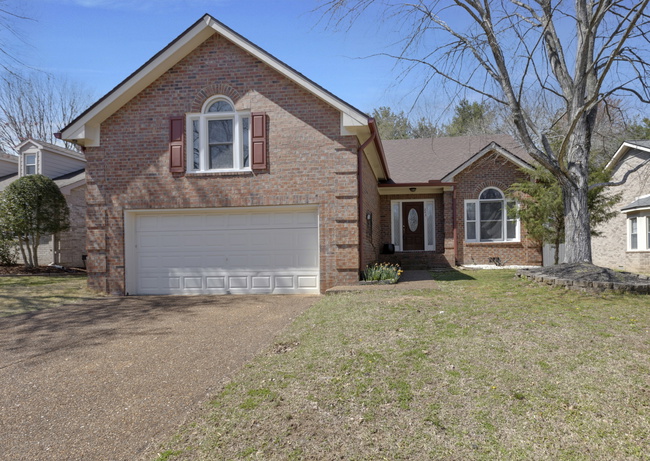Street View
See the property up close.
243 Heathersett Dr
Franklin, TN 37064
4 beds - 2.5 baths - 2,400.00 sqft - acres
MLS Updated 39 minutes ago - MLS #: 2806456
Active
$3,333.00 $3,595.00
Est. Mortgage $16.08 - First on site 2 weeks ago

56
Map View
See where everything is.
About
So much to enjoy, where to start? From the minute you step into this freshly painted 4 bedroom home, you will discover All the Things… vaulted ceilings, hardwood floors, a large family room open to the kitchen breakfast nook, a dining room/office space, plus the primary suite with a walk in closet on the main level. A covered back deck and mature trees paired with the fenced back yard provide the ideal retreat for relaxing with a fresh cup of coffee, or the perfect entertainment spot! And for your competitive nature, you can create lots of family fun by playing foosball or ping pong in the large bonus room over the garage. Want to take a swim in the Dallas Downs community pool or play a game of tennis? Just walk a few steps out of the back gate and you are there! Or, if a stroll through Historic Downtown Franklin is on your agenda, you will be 10 minutes away. Two car garage. Williamson County schools. Washer/dryer connections. Pets considered with non-refundable pet fee.
Property Info
Location Information
- Latitude: 35.8950683
- Longitude: -86.8566765
- Subdivision: Dallas Downs Sec 9
- Directions: Take Lewisburg Pike and turn into Dallas Downs subdivision. Left at stop sign on Heathersett Dr. Home is on the right.
Interior Features
- Bedroom 1 Dimensions:
- Bedroom 2 Dimensions:
- Bedroom 3 Dimensions:
- Bedroom 4 Dimensions:
- Interior:
- 1/2 Baths: 1
- Dining Room Description: ,
- Den: ,
- Living Room Description: ,
- Kitchen Description: ,
- Has Fireplace: NO
- Number of Fireplaces:
- Heating: Central
- Cooling: Central Air
- Floors: Carpet,Wood,Tile
- Appliances: Gas Range,Dishwasher,Refrigerator,Stainless Steel Appliance(s)
- Basement Description:
Exterior Features
- Style:
- Stories: 2
- Is New Construction: NO
- Construction: Brick
- Exterior:
- Septic or Sewer: Public Sewer
- Water: Public
- Has Garage: YES
- Garage Spaces: 2
- Attached Garage: YES
- Fencing: Back Yard
- Patio / Deck Description: Deck,Covered
- Has a Pool: NO
- Pool Description:
- Lot Description:
- Lot Size in Acres:
- Waterfront: NO
School Info
- Elementary School: Winstead Elementary School
- Junior High School: Legacy Middle School
- High School: Centennial High School
Additional Information
- Property Type: Residential Lease
- Property Sub Type: Single Family Residence
- Year Built: 1991
- Tax Amount: $0.00
- Listing Office: Hinge Realty
- Listing Agent: Angela Crowe
 Based on information submitted to the MLS GRID as of 2025-04-09T06:31:12+00:00. All data is obtained from various sources and may not have been verified by broker or MLS GRID. Supplied Open House Information is subject to change without notice. All information should be independently reviewed and verified for accuracy. Properties may or may not be listed by the office/agent presenting the information. Click here for more information
Based on information submitted to the MLS GRID as of 2025-04-09T06:31:12+00:00. All data is obtained from various sources and may not have been verified by broker or MLS GRID. Supplied Open House Information is subject to change without notice. All information should be independently reviewed and verified for accuracy. Properties may or may not be listed by the office/agent presenting the information. Click here for more information
