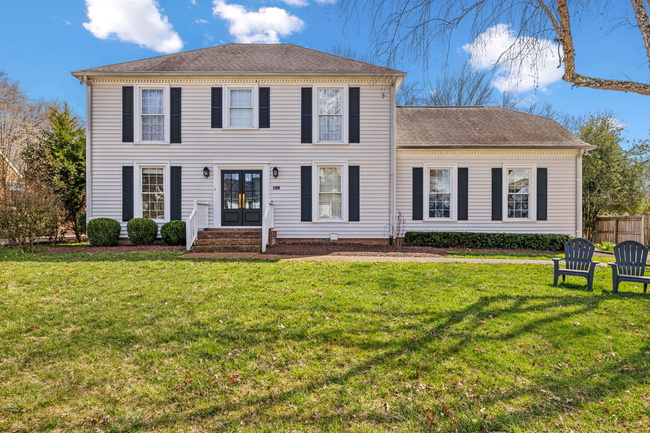Street View
See the property up close.
159 Riverwood Dr
Franklin, TN 37069
4 beds - 3 baths - 2,492.00 sqft - 0.26 acres
MLS Updated 11 minutes ago - MLS #: 2804486
Under Contract - Showing
$1,249,995.00
Est. Mortgage $6,033.03 - First on site 3 weeks ago

92
Map View
See where everything is.
About
The ONE you have been waiting for in Cottonwood! Completely remodeled to the highest standards ~ Over $350,000 in renovations! No detail has been overlooked ~ 4 bedrooms, 3 full baths ~ 2 car garage ~ Bonus Room ~ Level, private backyard w/ tree line buffer ~ New Plumbing ~ New Electrical ~ Refinished wood floors ~ Gas Fireplace ~ Elevated Kitchen w/ new custom cabinetry, new hardware, new appliances, new countertops & pullout for pet bowls ~ New Lighting ~ Exquisite Bar area recessed between living room, kitchen & outdoor areas ~ New double door entry ~ New Kohler Toilets ~ New Tiled Showers ~ New french doors off rear off back of home ~ Elfa Closets ~ Bedroom & bath w/ shower on main level ~ Primary suite upstairs w/ steam shower & heated bathroom floor ~ Ample storage ~ Premium carpet ~ Bonus Room w/ generous storage, wood floors, separate staircase ~ Professionally landscaped ~ Gutter Guards ~ New Water Heater 2025 ~ Whole house water filtration ~ Driveway resealed 3/25 ~ Conveniently located within Cottonwood ~ Highly desired neighborhood w/ amenities such as pool, swim team, playground, tennis, hiking trails, disc golf & access to Harpeth River ~ Don't miss!
Property Info
Location Information
- Latitude: 35.9702026
- Longitude: -86.9102044
- Subdivision: Cottonwood
- Directions: From Nashville ~ South on Hillsboro Rd ~ Right on Berry's Chapel Rd which turns into Cotton Ln ~ Right on Riverwood ~ House on left
Interior Features
- Bedroom 1 Dimensions:
- Bedroom 2 Dimensions:
- Bedroom 3 Dimensions:
- Bedroom 4 Dimensions:
- Interior: Ceiling Fan(s),Entrance Foyer,Extra Closets,High Speed Internet,Kitchen Island
- 1/2 Baths: 0
- Dining Room Description: ,
- Den: ,
- Living Room Description: ,
- Kitchen Description: ,
- Has Fireplace: YES
- Number of Fireplaces: 1
- Heating: Central,Electric
- Cooling: Ceiling Fan(s),Central Air,Electric
- Floors: Carpet,Wood,Tile
- Appliances: Dishwasher,Disposal,Microwave,Refrigerator
- Basement Description: Crawl Space
Exterior Features
- Style:
- Stories: 2
- Is New Construction: NO
- Construction: Vinyl Siding
- Exterior:
- Septic or Sewer: Public Sewer
- Water: Public
- Has Garage: YES
- Garage Spaces: 2
- Attached Garage: YES
- Fencing:
- Patio / Deck Description: Deck,Patio
- Has a Pool: NO
- Pool Description:
- Lot Description: Level
- Lot Size in Acres: 0.26
- Waterfront: NO
School Info
- Elementary School: Walnut Grove Elementary
- Junior High School: Grassland Middle School
- High School: Franklin High School
Additional Information
- Property Type: Residential
- Property Sub Type: Single Family Residence
- Year Built: 1978
- Tax Amount: $2,391.00
- Listing Office: Onward Real Estate
- Listing Agent: Kelly Dougherty
 Based on information submitted to the MLS GRID as of 2025-04-09T10:11:28+00:00. All data is obtained from various sources and may not have been verified by broker or MLS GRID. Supplied Open House Information is subject to change without notice. All information should be independently reviewed and verified for accuracy. Properties may or may not be listed by the office/agent presenting the information. Click here for more information
Based on information submitted to the MLS GRID as of 2025-04-09T10:11:28+00:00. All data is obtained from various sources and may not have been verified by broker or MLS GRID. Supplied Open House Information is subject to change without notice. All information should be independently reviewed and verified for accuracy. Properties may or may not be listed by the office/agent presenting the information. Click here for more information
