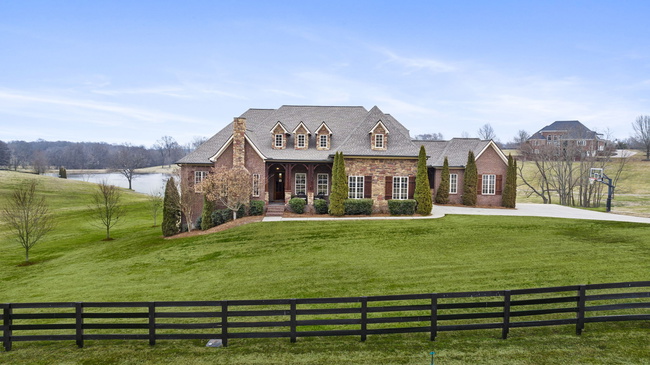Virtual Tour
Click here to see a Virtual Tour
6516 Brandon Park Way
Franklin, TN 37064
4 beds - 5 baths - 6,053.00 sqft - 2.02 acres
MLS Updated 2 minutes ago - MLS #: 2772283
Active
$2,725,000.00
Est. Mortgage $13,152.07 - First on site 2 months ago

95
Street View
See the property up close.
Map View
See where everything is.
About
Don't miss this rare opportunity to own your own slice of paradise in the exclusive, gated, Brandon Park Downs equestrian community! This freshly painted retreat exudes serenity and elegance, sitting on over 2 acres with stunning water views. The open-concept layout boasts vaulted and coffered ceilings, creating an airy, light-filled atmosphere throughout. Whether you're working by the fireplace in the expansive office or preparing gourmet meals in the chef-inspired kitchen to entertain loved ones, this home’s tranquil ambiance is the perfect backdrop for any occasion. Step outside to discover outdoor living at its finest, with a pool and hot tub that overlook the water, offering an ideal setting for relaxation or socializing. Enjoy cozy evenings on the covered deck, complete with a fireplace, as you take in the peaceful surroundings. The main level features a spacious owner’s suite with a luxurious soaking tub, dual closets, and double vanities, creating a private oasis. A generously-sized guest suite with its own full bath ensures privacy and comfort for visitors. The seamless flow from the kitchen to the living and dining areas makes entertaining effortless, while a formal dining room adds an elegant touch for special occasions. Upstairs, you’ll find two spacious en-suite bedrooms and a large bonus room, perfect for a recording studio, family game nights, or additional living space. The walk-out lower level is a true entertainment hub, featuring a wet bar, a dedicated gym area, a theater room for movie nights, and a versatile bonus room for games or relaxation, plus approximately 400 sq ft of walk-in storage. Bring your horses! Brandon Park Downs enhances the property with equestrian amenities, including a horse barn and pasture, as well as access to the community barn for special events. This exceptional property offers a perfect blend of beauty, comfort, and peaceful living in an idyllic setting. Experience it all today!
Property Info
Location Information
- Latitude: 35.8381101
- Longitude: -86.7994345
- Subdivision: Brandon Park Downs
- Directions: I-65 South to Peytonsville road, left onto Peytonsville Road, 3.5 miles to left at Brandon Park Downs. Go through gate, house is on the right backing to the lake.
Interior Features
- Bedroom 1 Dimensions:
- Bedroom 2 Dimensions:
- Bedroom 3 Dimensions:
- Bedroom 4 Dimensions:
- Interior: Primary Bedroom Main Floor
- 1/2 Baths: 2
- Dining Room Description: ,
- Den: ,
- Living Room Description: ,
- Kitchen Description: ,
- Has Fireplace: YES
- Number of Fireplaces: 3
- Heating: Central,Dual,Propane
- Cooling: Central Air,Electric
- Floors: Carpet,Wood,Tile
- Appliances: Dishwasher,Disposal,Microwave,Stainless Steel Appliance(s),Double Oven,Electric Oven,Gas Range
- Basement Description: Finished
Exterior Features
- Style: Traditional
- Stories: 2
- Is New Construction: NO
- Construction: Brick,Fiber Cement
- Exterior:
- Septic or Sewer: Septic Tank
- Water: Public
- Has Garage: YES
- Garage Spaces: 3
- Attached Garage: NO
- Fencing:
- Patio / Deck Description: Patio,Covered,Porch
- Has a Pool: YES
- Pool Description: In Ground
- Lot Description:
- Lot Size in Acres: 2.02
- Waterfront: NO
School Info
- Elementary School: Creekside Elementary School
- Junior High School: Fred J Page Middle School
- High School: Fred J Page High School
Additional Information
- Property Type: Residential
- Property Sub Type: Single Family Residence
- Year Built: 2014
- Tax Amount: $5,801.00
- Listing Office: Keller Williams Realty Nashville/Franklin
- Listing Agent: LeAnn Wood
 Based on information submitted to the MLS GRID as of 2025-04-08T12:11:48+00:00. All data is obtained from various sources and may not have been verified by broker or MLS GRID. Supplied Open House Information is subject to change without notice. All information should be independently reviewed and verified for accuracy. Properties may or may not be listed by the office/agent presenting the information. Click here for more information
Based on information submitted to the MLS GRID as of 2025-04-08T12:11:48+00:00. All data is obtained from various sources and may not have been verified by broker or MLS GRID. Supplied Open House Information is subject to change without notice. All information should be independently reviewed and verified for accuracy. Properties may or may not be listed by the office/agent presenting the information. Click here for more information
