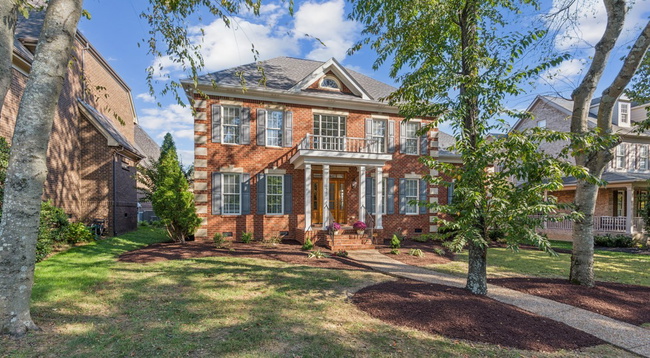Street View
See the property up close.
638 Band Dr
Franklin, TN 37064
4 beds - 4 baths - 3,874.00 sqft - 0.23 acres
MLS Updated 11 minutes ago - MLS #: 2748966
Active
$1,199,000.00
Est. Mortgage $5,786.91 - First on site 5 months ago

48
Map View
See where everything is.
About
Rare opportunity to own this stunning home in Franklin’s all-custom Henley neighborhood. Home Features: New Roof (Oct 2024), Gourmet Kitchen with High-End Stainless-Steel Appliances, plenty of Custom Updated Cabinetry and counter space. This welcoming all-brick 4 Bedroom, 3 Full/2 Half Bath home features 3,874 square feet of ample living space perfect for buyers looking for a blend of modern style, comfort, and convenience. An Open and Bright Eat-In area as well as a separate Dining Room for entertaining. Expansive Primary Suite on Main Level with a generous en-suite Bathroom, Soaking Tub, Separate Shower, and a massive Walk-In Closet. Open Living Areas with flowing floorplan, hardwood floors, high ceilings and abundant natural light. Upstairs you will find three spacious bedrooms including a second “primary” suite with en-suite bathroom plus a versatile bonus room. Three-Car Garage for ample storage and convenience that opens out to the well-manicured, quiet backyard. Nestled on the enchanting tree-lined streets of Henley community. Located minutes from Historic Downtown Franklin shops and attractions. Great walkable community offering sidewalks to downtown and local schools. Enjoy your best life in this uniquely peaceful and cherished neighborhood.
Property Info
Location Information
- Latitude: 35.9160193
- Longitude: -86.8488499
- Subdivision: Henley Sec 2
- Directions: I-65 S exit 65 (Hwy 96-Murfreesboro Rd). Take LEFT onto Mack Hatcher. RIGHT onto Royal Oaks (first traffic signal). LEFT into Henley. RIGHT onto Band Drive. Home is on the RIGHT.
Interior Features
- Bedroom 1 Dimensions:
- Bedroom 2 Dimensions:
- Bedroom 3 Dimensions:
- Bedroom 4 Dimensions:
- Interior: Air Filter,Built-in Features,Central Vacuum,Entry Foyer,Extra Closets,High Ceilings,Pantry,Walk-In Closet(s),Primary Bedroom Main Floor,High Speed Internet
- 1/2 Baths: 2
- Dining Room Description: ,
- Den: ,
- Living Room Description: ,
- Kitchen Description: ,
- Has Fireplace: YES
- Number of Fireplaces: 1
- Heating: Central,Dual,Natural Gas
- Cooling: Central Air,Dual,Electric
- Floors: Carpet,Wood,Tile
- Appliances: Dishwasher,Disposal,Microwave,Refrigerator,Stainless Steel Appliance(s),Double Oven,Electric Oven,Cooktop
- Basement Description: Crawl Space
Exterior Features
- Style:
- Stories: 2
- Is New Construction: NO
- Construction: Brick
- Exterior: Garage Door Opener
- Septic or Sewer: Public Sewer
- Water: Public
- Has Garage: YES
- Garage Spaces: 3
- Attached Garage: YES
- Fencing:
- Patio / Deck Description: Deck
- Has a Pool: NO
- Pool Description:
- Lot Description: Level
- Lot Size in Acres: 0.23
- Waterfront: NO
School Info
- Elementary School: Franklin Elementary
- Junior High School: Freedom Middle School
- High School: Centennial High School
Additional Information
- Property Type: Residential
- Property Sub Type: Single Family Residence
- Year Built: 2007
- Tax Amount: $4,997.00
- Listing Office: Realty One Group Music City
- Listing Agent: Jennifer Price
 Based on information submitted to the MLS GRID as of 2025-04-08T21:31:13+00:00. All data is obtained from various sources and may not have been verified by broker or MLS GRID. Supplied Open House Information is subject to change without notice. All information should be independently reviewed and verified for accuracy. Properties may or may not be listed by the office/agent presenting the information. Click here for more information
Based on information submitted to the MLS GRID as of 2025-04-08T21:31:13+00:00. All data is obtained from various sources and may not have been verified by broker or MLS GRID. Supplied Open House Information is subject to change without notice. All information should be independently reviewed and verified for accuracy. Properties may or may not be listed by the office/agent presenting the information. Click here for more information
