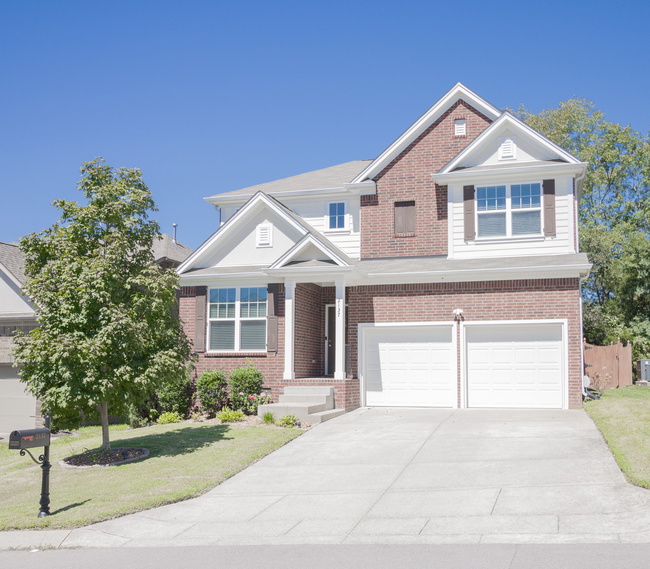Street View
See the property up close.
2137 Kirkwood Dr
Mount Juliet, TN 37122
4 beds - 2.5 baths - 2,154.00 sqft - 0.15 acres
MLS Updated 24 minutes ago - MLS #: 2701680
Closed
$519,900.00
Est. Mortgage $2,509.27 - First on site 4 months ago

63
Map View
See where everything is.
About
Welcome to your Beautiful *Home Sweet Home* in the desirable~Kelsey Glen Community of Mt Juliet ~ Zoned for *Award Winning* Wilson County Schools **Move In Ready** Brand NEW Carpet, NEW Gas Stove, Fresh Paint, 4th BR (1st Floor) could be Office, Generous Storage & Closet Space Throughout. Other Features include~Open Floor Plan, Gourmet Kitchen w/Granite Countertops/SS Appliances~Spacious Great Room w/ Surround Sound & Stunning Stone Fireplace ~ accented w/ TONS of Windows & Natural Light. The Dining Space leads to the Expansive (freshly stained) Covered Deck complete with Outdoor TV & Sonos Outdoor Speakers. Separate Patio / Fire Pit Area as well as a Raised Bed Garden Box ~ ALL situated in this in the fully fenced & Private Backyard ~ encompassed with Mature Trees, Front & Backyard have Custom Irrigation System & Lovely Landscaping. AMAZING Location ~ is just minutes from local Parks, Boutiques, Coffee Shops, Eateries, Shopping...20 min to Priest Lake & BNA, < 30 min to Downtown!
Property Info
Location Information
- Latitude: 36.1905687
- Longitude: -86.5436702
- Subdivision: Kelsey Glen Ph2 Sec 2
- Directions: I-40 E to North on Mt. Juliet Rd. North (Exit 226B). Go app. 1.5 miles, Turn Left Old Lebanon Dirt Rd, Left onto Kelsey Glen, Right on Oxford, Right on Hartford, Right on Lenora, Right Kirkwood Drive.
Interior Features
- Bedroom 1 Dimensions:
- Bedroom 2 Dimensions:
- Bedroom 3 Dimensions:
- Bedroom 4 Dimensions:
- Interior: Ceiling Fan(s),Entry Foyer,Extra Closets,Open Floorplan,Pantry,Storage,Walk-In Closet(s)
- 1/2 Baths: 1
- Dining Room Description: ,
- Den: ,
- Living Room Description: ,
- Kitchen Description: ,
- Has Fireplace: YES
- Number of Fireplaces: 1
- Heating: Central,Natural Gas
- Cooling: Central Air,Electric
- Floors: Carpet,Finished Wood,Tile
- Appliances: Dishwasher,Microwave,Stainless Steel Appliance(s)
- Basement Description: Crawl Space
Exterior Features
- Style:
- Stories: 2
- Is New Construction: NO
- Construction: Brick
- Exterior: Garage Door Opener,Irrigation System,Smart Lock(s)
- Septic or Sewer: Public Sewer
- Water: Public
- Has Garage: YES
- Garage Spaces: 2
- Attached Garage: YES
- Fencing: Back Yard
- Patio / Deck Description: Covered Deck,Deck,Patio
- Has a Pool: NO
- Pool Description:
- Lot Description: Level,Private
- Lot Size in Acres: 0.15
- Waterfront: NO
School Info
- Elementary School: Springdale Elementary School
- Junior High School: West Wilson Middle School
- High School: Mt. Juliet High School
Additional Information
- Property Type: Residential
- Property Sub Type: Single Family Residence
- Year Built: 2016
- Tax Amount: $1,748.00
- Listing Office: Regal Realty Group
- Listing Agent: Vicki Hertel
 Based on information submitted to the MLS GRID as of 2025-01-21T14:31:12+00:00. All data is obtained from various sources and may not have been verified by broker or MLS GRID. Supplied Open House Information is subject to change without notice. All information should be independently reviewed and verified for accuracy. Properties may or may not be listed by the office/agent presenting the information. Click here for more information
Based on information submitted to the MLS GRID as of 2025-01-21T14:31:12+00:00. All data is obtained from various sources and may not have been verified by broker or MLS GRID. Supplied Open House Information is subject to change without notice. All information should be independently reviewed and verified for accuracy. Properties may or may not be listed by the office/agent presenting the information. Click here for more information
